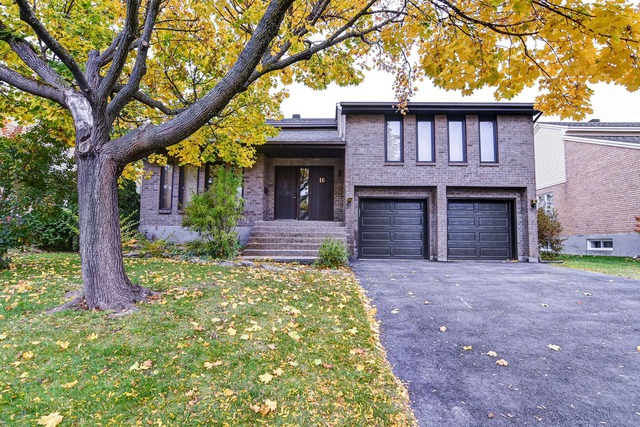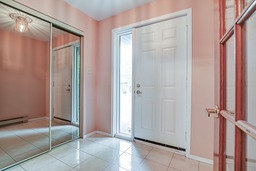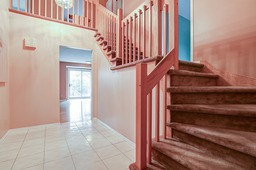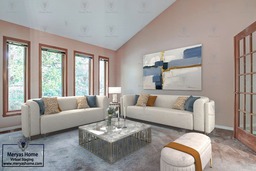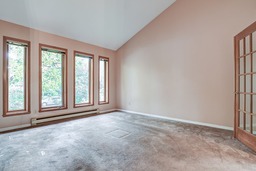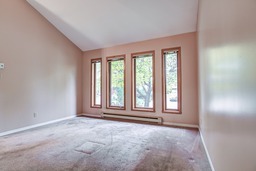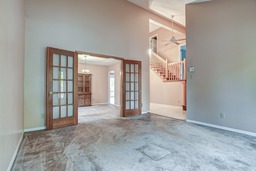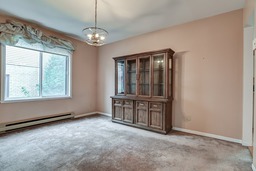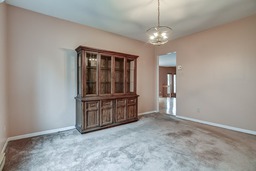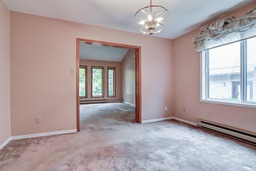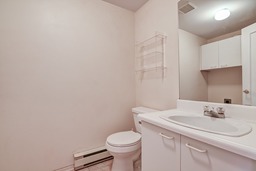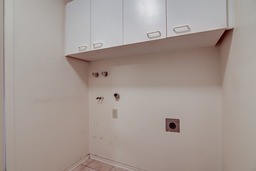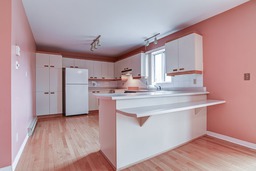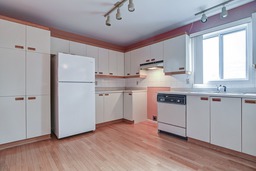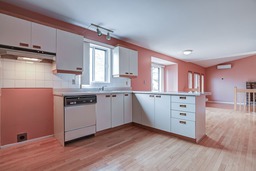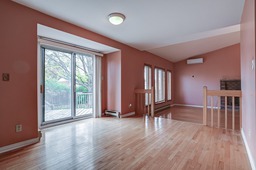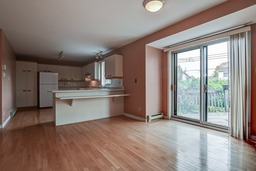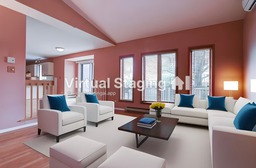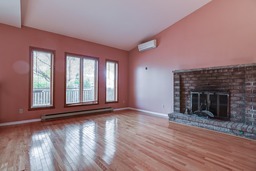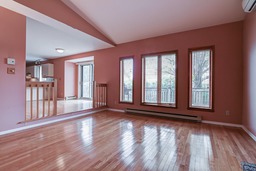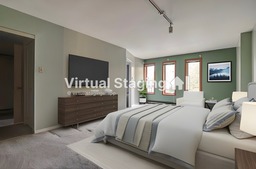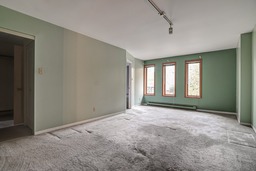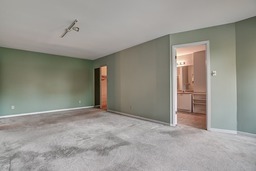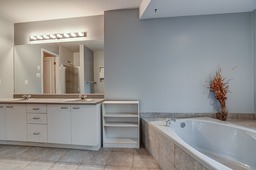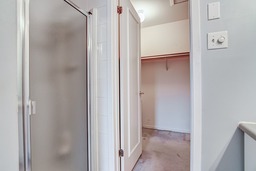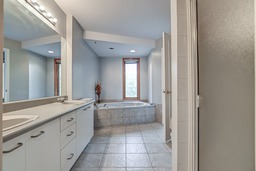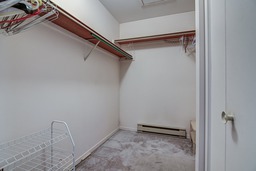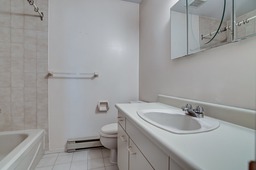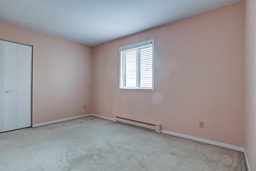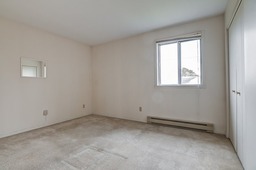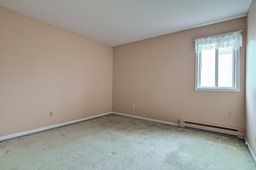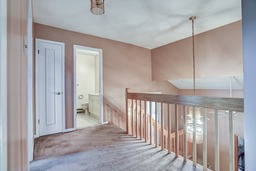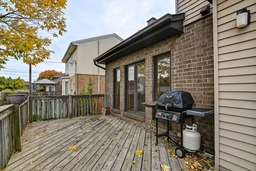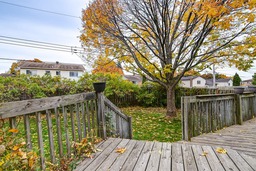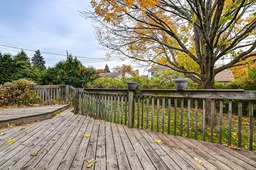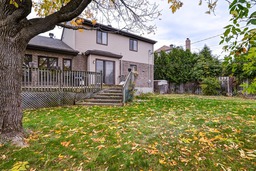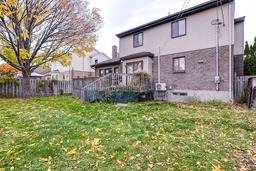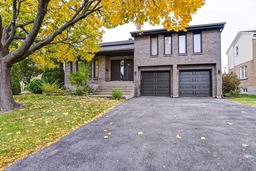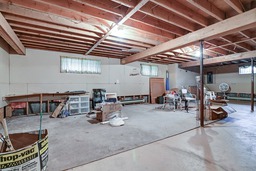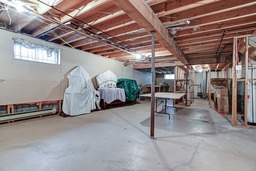Two or more storey for sale
Kirkland, Montréal
$995,000.00
| Inscription | 10431698 |
| Address |
16 Rue de Vendôme Kirkland North West Montréal |
| Rooms | 12 |
| Bathrooms | 2 |
| Year | 1987 |
Emplacement
Property details
In prime location, located on a quiet street, this property offers 4 bedrooms, 2 bathroom, and a double garage. Spacious kitchen with dinette and a separate dining room. Nice living room space plus a big family room with a fireplace on the main floor. On over 6700 sq.ft of land in a family friendly neighbourhood. This property is for you. Near everything great schools, parks, REM and services. Do not miss this opportunity.
Evaluations, taxes and expenses
| Evaluation (municipal) | |
|---|---|
| Year | 2021 |
| Terrain | $437,800.00 |
| Building | $470,800.00 |
| Total: | $908,600.00 |
| Taxes | |
|---|---|
| Municipal Taxes | 4944$ (2023) |
| School taxes | 688$ (2023) |
| Total: | 5632$ |
| Dimensions | |
|---|---|
| Lot surface: | 625.4 MC |
| Lot dim. | 19x32.92 - M |
| Building dim. | 13.91x12.6 - M |
| Building dim. | Irregular |
Characteristics
| Driveway | Asphalt |
| Heating energy | Electricity |
| Equipment available | Electric garage door |
| Foundation | Poured concrete |
| Garage | Double width or more |
| Proximity | Highway |
| Proximity | High school |
| Proximity | Park - green area |
| Proximity | Réseau Express Métropolitain (REM) |
| Siding | Aluminum |
| Bathroom / Washroom | Adjoining to the master bedroom |
| Basement | 6 feet and over |
| Parking (total) | Garage |
| Sewage system | Municipal sewer |
| Zoning | Residential |
| Water supply | Municipality |
| Equipment available | Wall-mounted air conditioning |
| Equipment available | Wall-mounted heat pump |
| Hearth stove | Wood fireplace |
| Heating system | Electric baseboard units |
| Proximity | Elementary school |
| Proximity | Daycare centre |
| Proximity | Bicycle path |
| Proximity | Public transport |
| Siding | Brick |
| Bathroom / Washroom | Seperate shower |
| Basement | Unfinished |
| Parking (total) | Outdoor |
| Roofing | Asphalt shingles |
Room description
| Floor | Room | Dimension | Coating |
|---|---|---|---|
|
Ground floor
|
Living room | 14.2x13.2 P | Carpet |
|
Ground floor
|
Dining room | 13x11.5 P | Carpet |
|
Ground floor
|
Kitchen | 17.3x10.7 P | Wood |
|
Ground floor
|
Dinette | 12.2x10.4 P | Wood |
|
Ground floor
|
Family room | 17.10x14.5 P | Wood |
|
Ground floor
|
Washroom | 7.8x5.2 P | Ceramic tiles |
|
2nd floor
|
Master bedroom | 21x16 P | Carpet |
|
2nd floor
|
Bathroom | 15x6.9 P | Ceramic tiles |
|
2nd floor
|
Bedroom | 13.2x10.7 P | Carpet |
|
2nd floor
|
Bedroom | 12.6x10.7 P | Carpet |
|
2nd floor
|
Bedroom | 11.9x11.1 P | Carpet |
|
2nd floor
|
Bathroom | 6.4x7.3 P | Ceramic tiles |
Includes
climatiseur mural 2022 au 2e étage, thermopompe murale au RDC, chauffe-eau 2017, fixtures, remise
Addenda
Renovations: *Roof was replaced in 2021 see invoice of $7800. *Both garage doors were replaced in 2019 see invoice of $3400. *Wall mounted air conditionning unit on the 2nd floor was installed in 2022 see invoice $3450.
